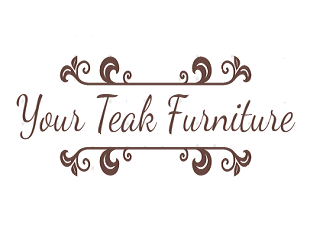A barn conversion refers to the process of transforming a traditional agricultural barn into a residential or commercial space. It involves repurposing the existing structure to create a unique living or working environment while preserving the rustic charm and character of the original building.
Barns have a natural rustic appeal, so embrace the existing features such as wooden beams, exposed brick walls, and high ceilings. Leave these elements visible and incorporate them into your design scheme like these.
Image Credit: https://www.istockphoto.com/photo/contemporary-courtyard-style-barn-house-conversion-external-gm1434398536-476027724
Some inspirational ideas for rustic barn conversions:
- Open-Plan Living: Embrace the spaciousness of the barn by creating an open-plan living area that combines the kitchen, dining, and living spaces. Retain the exposed wooden beams and structural elements to highlight the barn’s architectural features.
- Loft Space: Utilize the height of the barn by incorporating a loft space. This can serve as a bedroom, office, or additional living area. Install a spiral staircase or a ladder for access to the loft, adding to the rustic ambiance.
- Natural Materials: Emphasize the barn’s rustic nature by incorporating natural materials throughout the conversion. Use reclaimed wood for flooring, exposed stone walls, and incorporate elements like wrought iron, distressed metal, or leather furniture to add to the rustic charm.
- Large Windows: Install large windows to maximize natural light and take advantage of the surrounding views. Opt for window frames that complement the barn’s aesthetic, such as reclaimed wood or black metal frames.
- Mezzanine: Create a mezzanine level within the barn to add extra space or create a cozy reading nook. You can use this space as a library, home office or relaxation.
- Outdoor Living Spaces: Make use of the barn’s surroundings by creating outdoor living spaces. You can install a patio, deck, or courtyard to enjoy the fresh air and beautiful surrounding views. Consider to incorporate features like a fire pit or outdoor kitchen to enhance the outdoor experience.
- Unique Lighting: Use creative lighting solutions to enhance the barn’s atmosphere. Incorporate vintage or industrial-style light fixtures, pendant lights, and wall sconces to maintain the rustic feel while providing adequate illumination.
- Multi-functional Spaces: Take advantage of the barn’s generous size by incorporating multi-functional spaces. For example, use sliding barn doors to create flexible spaces that can be opened up or closed off as needed, allowing for versatility in room usage.
- Green Design: Implement eco-friendly features in your barn conversion, such as solar panels, rainwater harvesting systems, and energy-efficient appliances. This not only reduces your environmental impact but also adds a modern touch to the rustic design.
- Landscaping: Pay attention to the surrounding landscape by incorporating native plants, creating a garden, or even adding a small pond. This will help blend the converted barn with its natural surroundings and enhance the overall rustic appeal.
When you plan a barn conversion project, it is crucial to consult with professionals such as architects, builders, and interior designers. They have experience working with historic structures, so can provide expert guidance. It will ensure that the conversion fulfills the building codes and regulations as well as preserve the barn’s uniqueness.

