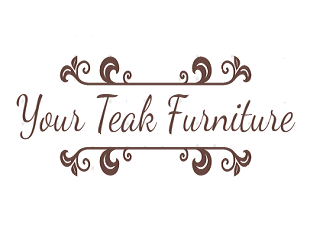Commercial office fitout refers to the process of designing and constructing the interior spaces of commercial properties to meet the specific needs and requirements of a business. This involves customizing the layout, design, and functionality of the interior to create a space that aligns with the business’s brand, operations, and overall objectives.
The duration of a commercial office fitout can vary significantly depending on various factors, including the size and complexity of the project, the scope of work, regulatory approvals, and the efficiency of the construction process.
Here are some factors that can influence the timeline of a commercial office fitout in Melbourne:
Project Size and Complexity:
If a project is large and complex then it takes a longer time to complete and vice-versa.
Scope of Work:
The extent of work involved, such as space planning, interior design, construction, and technology installations, will impact the overall timeline.
Regulatory Approvals:
Getting approvals from the local authorities can affect the time required to start and finish the project.
Customization and Special Features:
Customized features, bespoke furniture, or unique design elements that require specialized craftsmanship may extend the timeline.
Contractor Availability:
There can be a longer wait time if construction rate is higher in an area, thus finally influencing the finish time of a construction project.
Coordination and Communication:
Efficient coordination and clear communication among project stakeholders, including designers, contractors, and clients, can help streamline the process.
Unforeseen Issues:
Unexpected challenges, such as construction delays, unforeseen site conditions, or changes in project scope, can impact the timeline.
Technology Integration:
Projects involving advanced technology integration, IT infrastructure, or specialized equipment may require additional time for planning and installation.
When it comes to commercial office fitout reception desk in Melbourne is the first point which you encounter – it’s like first Impression of your work space. Finding a suitable reception desk in Melbourne can involve exploring various furniture stores, suppliers, and manufacturers that offer a range of options to meet your specific needs. Melbourne, being a vibrant city with a diverse business environment, has several options for sourcing reception desks. Creating a custom office reception desk involves designing a unique and tailored piece that aligns with your specific needs, branding, and the overall aesthetic of your workspace.
By carefully navigating the design and fabrication process, you can ensure that the final product aligns with your vision and enhances the overall aesthetics of your office environment.
Designing a reception office in Melbourne involves considering the local aesthetic preferences, cultural nuances, and the specific needs of the business or organization. Melbourne is known for its diverse and dynamic atmosphere, so incorporating elements that reflect the city’s personality can create a welcoming and engaging reception area. Here are some general tips and ideas
Space Planning:
Before starting the available space should be assessed and the layout should be planned to ensure a smooth flow of traffic. Providing a comfortable waiting area for visitors with seating arrangements that complements the overall design.
Colour Palette:
Consider Melbourne’s modern and vibrant aesthetic. Use a colour palette that reflects the brand identity while incorporating contemporary and welcoming tones.
Earthy tones or a mix of neutrals with pops of colour can create a visually appealing and warm atmosphere.
Furniture and Fixtures:
Invest in quality, ergonomic furniture for both the receptionist and visitors. Choose furniture with clean lines and a modern design to reflect Melbourne’s contemporary style. Incorporate locally crafted or designed pieces to add a touch of uniqueness.
Cultural Elements:
Incorporate elements that celebrate Melbourne’s diverse cultural heritage, such as artwork, sculptures, or decor inspired by the city’s rich history.
Lighting:
The space should be well lit with natural light by incorporating large windows and glass walls. Using ambient lighting creates a comfortable and well-lit space.
Adding pendant lights or floor lamps adds a touch of style.
Technology Integration:
Ensure that the reception area is equipped with modern technology, such as digital signage, interactive displays, or charging stations for visitors. Conceal wiring and technology infrastructure to maintain a clean and organized appearance.
Branding and Signage:
Displaying the company’s logo prominently and boldly by using a clear and well-designed signage to guide visitors and create a cohesive brand presence.
Flexibility:
Design the space to be flexible and adaptable to accommodate different functions or events that may take place in the reception area.
Ultimately, a well-designed reception desk in Melbourne goes beyond functionality; it becomes a reflection of the city’s dynamic energy and serves as a memorable first impression for all who enter.

